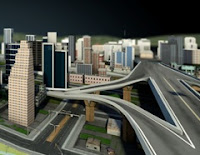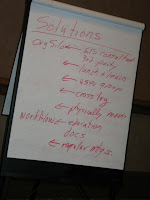 I recently had the pleasure of participating in a panel discussion entitled, “The Great BIM versus GIS Debate”. This 90-minute session in front of a packed room was moderated by Matt Ball (@SpatialSustain) and proved to be a lively (and sometimes heated) discussion between myself (@engis), Pete Southwood (@Geo_Pete) and members of the audience. Issues addressed in the debate encompassed technology; data accuracy, access, integration and analysis; collaboration and efficiency; and the future of GIS and BIM.
I recently had the pleasure of participating in a panel discussion entitled, “The Great BIM versus GIS Debate”. This 90-minute session in front of a packed room was moderated by Matt Ball (@SpatialSustain) and proved to be a lively (and sometimes heated) discussion between myself (@engis), Pete Southwood (@Geo_Pete) and members of the audience. Issues addressed in the debate encompassed technology; data accuracy, access, integration and analysis; collaboration and efficiency; and the future of GIS and BIM.I introduced this debate during a previous blog post which you can find here. However, if you were unable to attend or simply want to review some of the highlights, I encourage you to check-out the following:
Dale Lutz (@DaleAtSafe) posted his thoughts on the debate here. Although there was no clear knock-out punch by either opponent, he did include a list of the best (and some would say hilarious) “zingers”.
Matt Ball (@SpatialSustain) posted his thoughtful perspectives of the debate here. His great summary covers “Concepts or Tools”, “Point of Truth” and “Integrated Infrastructure Information”.
I’ve also posted a replay of “The Great BIM versus GIS Debate” to YouTube. For those of you wanting to review the debate in its entirety, I’ve made a recording of the complete 90-minute session which I divided into chapters which you can access via the links below:
Session Introduction and Overview (3:37)
The BIM Perspective (5:42)
The GIS Perspective (9:09)
Who are the BIM and GIS Users? (Part 1: Panel Responds) (5:05)
Who are the BIM and GIS Users? (Part 2: Audience Responds) (3:24)
Who are the BIM and GIS Users? (Part 3: Audience Responds) (12:40)
What are potential accuracy issues? (8:19)
What is the role of modeling/analysis? (Part 1: Panel Responds) (6:36)
What is the role of modeling/analysis? (Part 2: Audience Responds) (11:34)
What is the role of modeling/analysis? (Part 3: Audience Responds) (14:49)
Collaboration, integration and the future of BIM & GIS (7:09)











